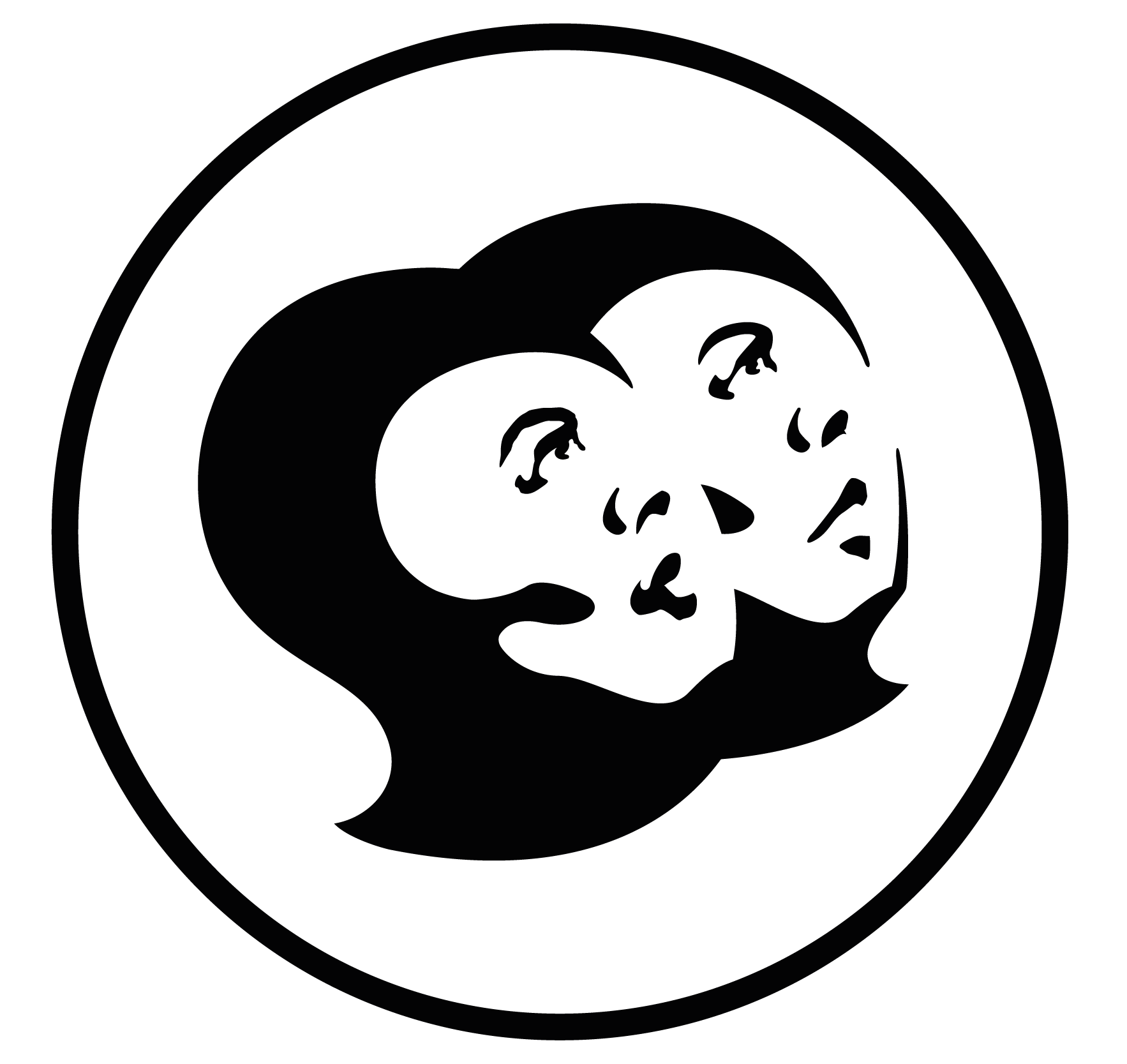OUR ROLE
Our task was to come up with a concept for the interior of the showroom, design all the furniture zones based on the assortment, boutique zones with dedicated furniture and supervise the execution of the project.
The furniture and products of the brands presented in the showroom are characterised by a very high quality of workmanship and oblige to be properly framed. Therefore we based the interior design project on noble, timeless and natural materials.
Work on the concept began with the juxtaposition of furniture, lighting and accessories to create zones corresponding to vintage, scandinavian, minimal, japanese, classic styles or functions such as bedroom, office, bathroom, boutique. Each zone is a separate concept and is distinguished by the choice of accessories, fabrics and lighting.
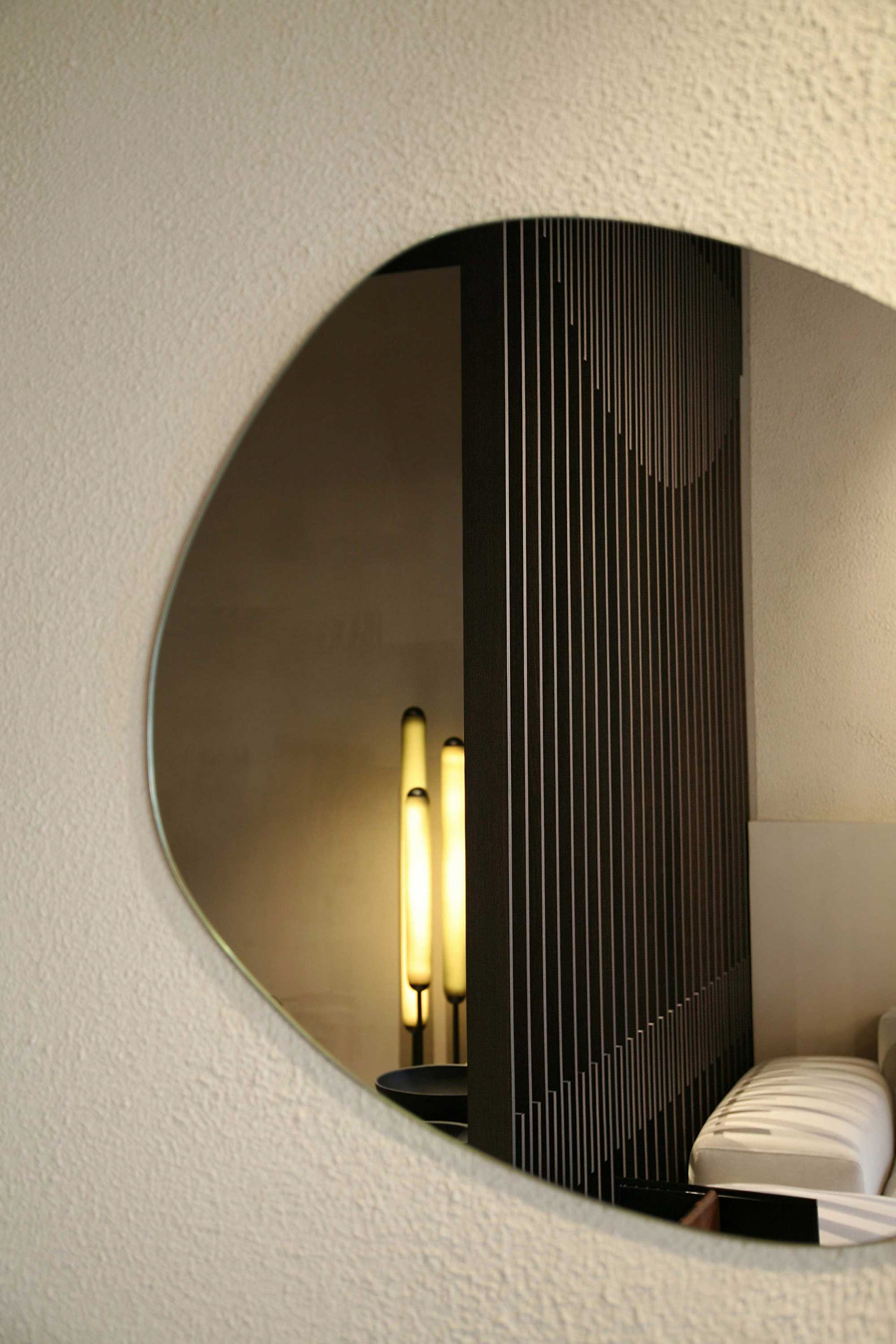
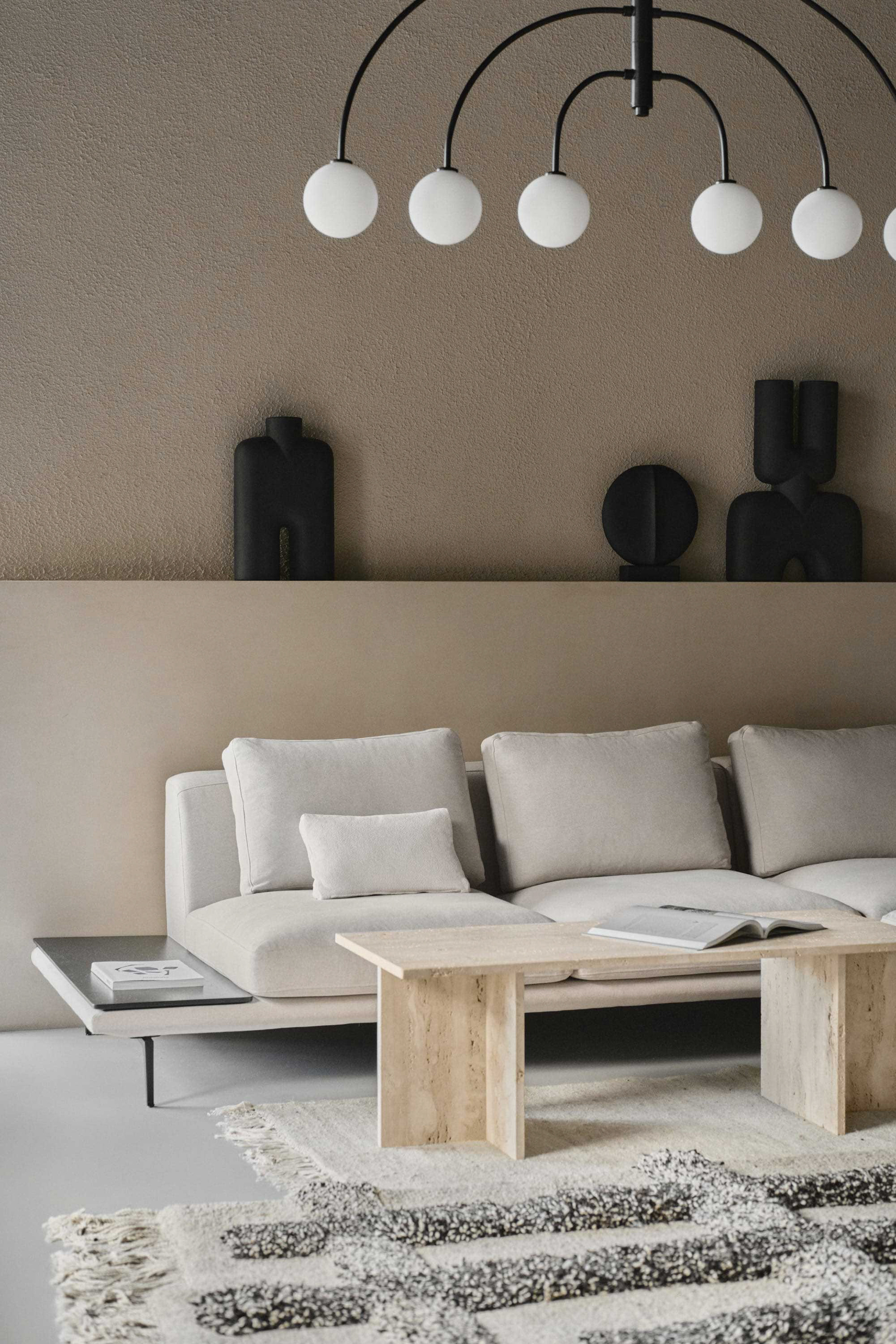
To finish the interior, we used Matteo Brioni natural clay plasters of various textures and shades, thanks to which the interior is filled with soft light. The entire space is warmed by elements finished with wood veneers made of walnut, oak, elm and Alpi modified veneers. The space is divided into zones by glass partitions in aluminum frames and laths finished with veneers.
BOUTIQUE AREA AS A SHOWROOM’S HEART
We designed the boutique area thinking of it as the heart of the shoowroom.
Distinctive elements that form the aesthetic axis of the interior are a mural that is a spatial interpretation of the Intu logo, and subtle curves in the floor joints.
The space for displaying accessories: high-quality ceramics, blankets, candles, stationery and pet accessories is divided into two parts - the first contains only display items, the second is a place where at a table with hockers one can browse catalogs, compare samples.
The boutique areas, both floors, walls and display islands are finished entirely with Matteo Brioni clay plaster. Each surface is the same color, but the purpose and therefore the laying technology give a subtly different effect. The shelving system is finished with an Alpi veneer. The whole is a bright and delicate background to present very different products.
ARCHITECT ZONE
A special space has also been created for meetings between clients and designers. In it, one can jointly seek ideas for individual interiors. This is facilitated by an intimate area equipped with a material library with a set of sample books. Intu is also a place for workshops, meetings and thematic events.
NATURAL CLAY
The walls and sink frame in a bathroom are finished with natural clay plaster. Each surface is the same terracotta color, but the laying technology gives a subtly different effect.
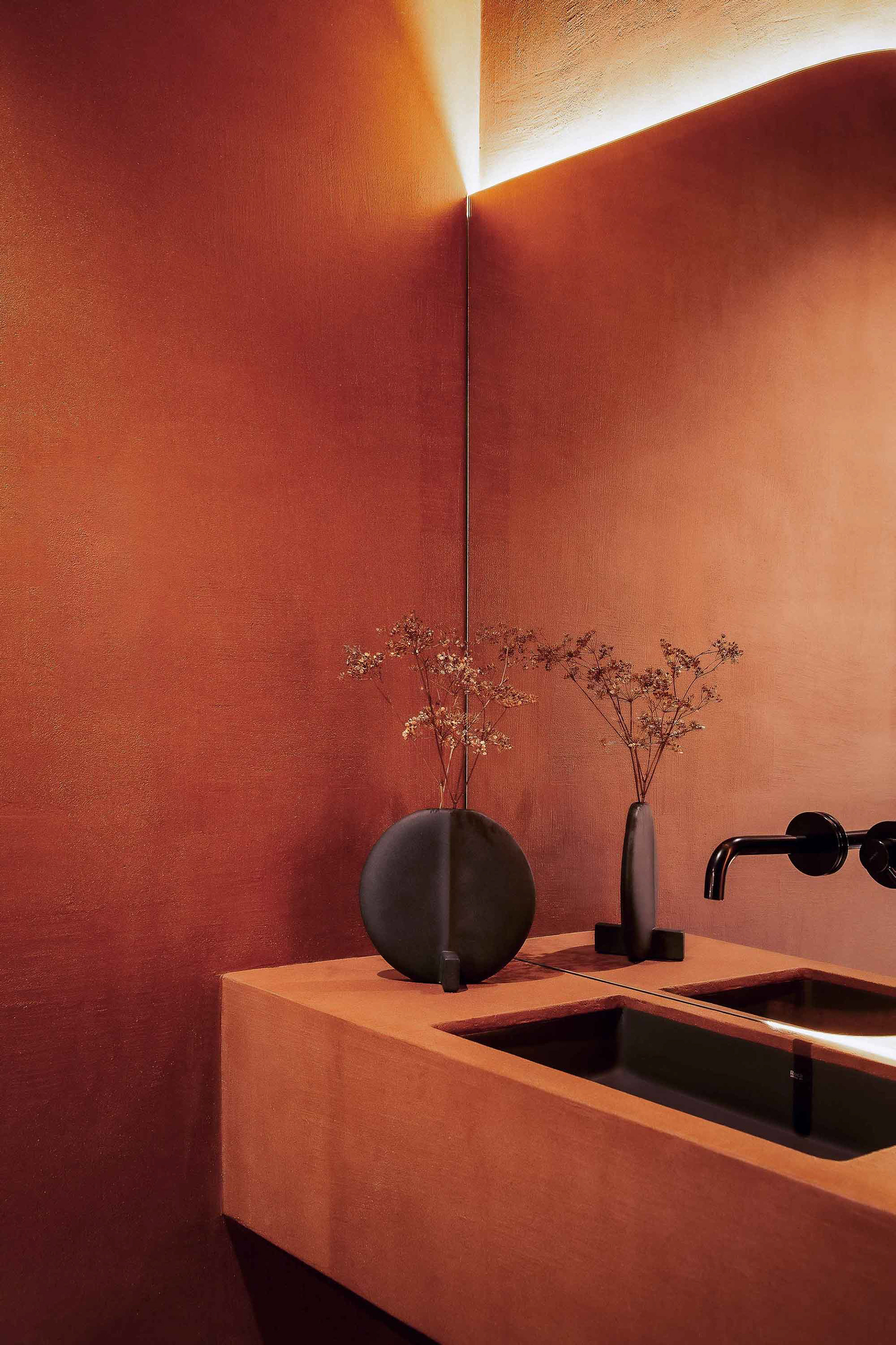
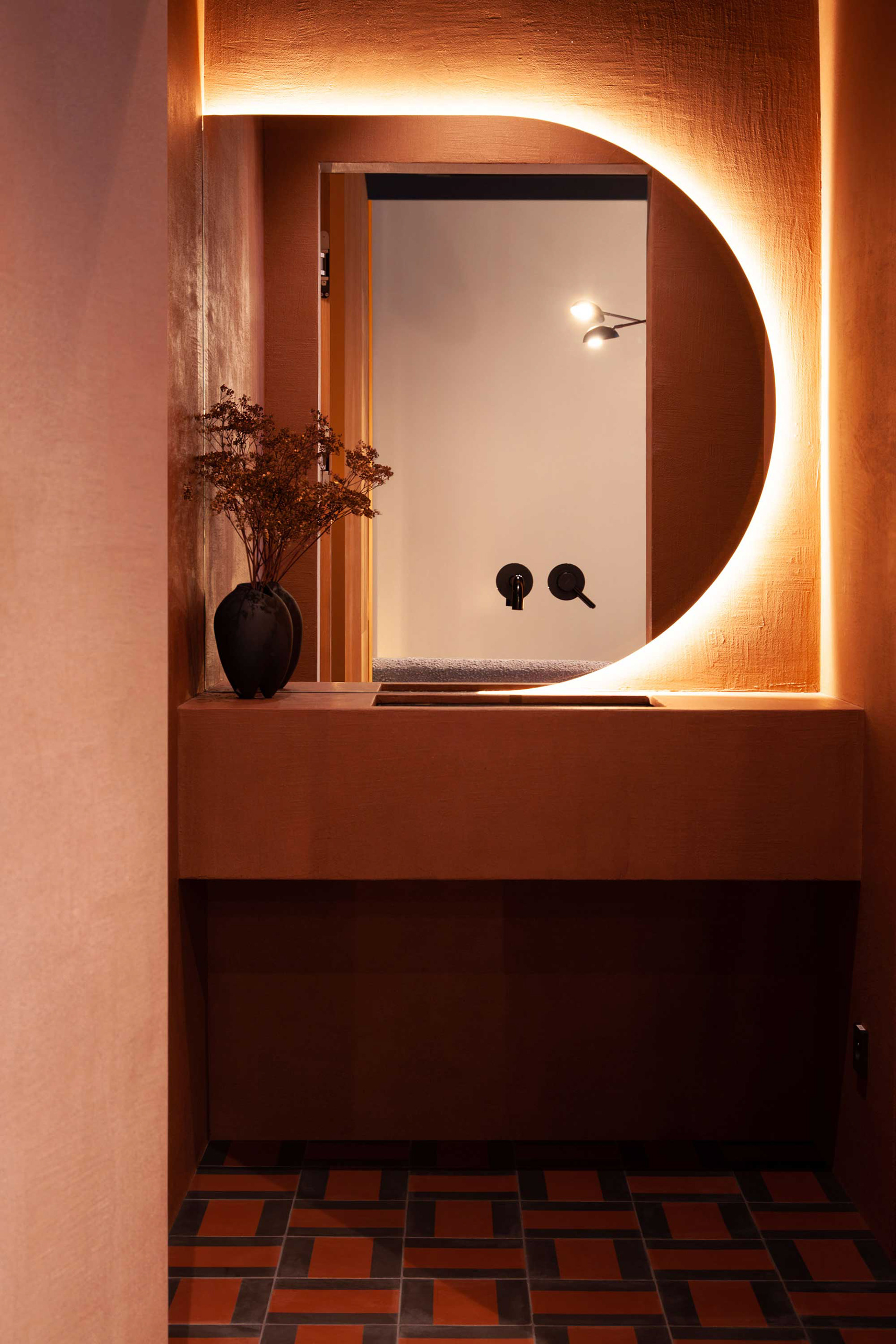
Commissioned byt: INTU
Designers: Matylda Halkowicz, Anna Sarnowska, Marta Szostek, Natalia Wojciechowska
Photo (1-8, 10-11, 13-16, 17-19): Tomo Yarmush
Photo (4, 9, 12, 15, 20, 21): Marta Szostek
Place: Poznań, Chwaliszewo 61
2022
